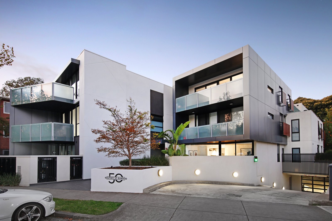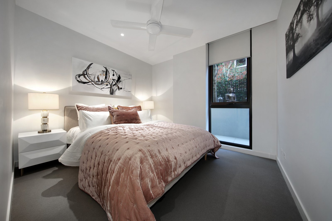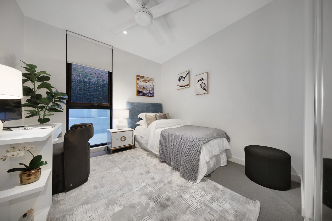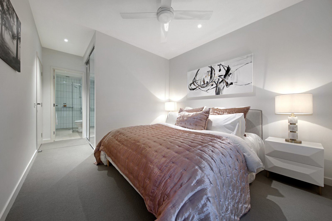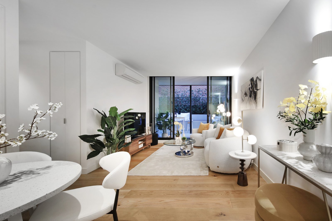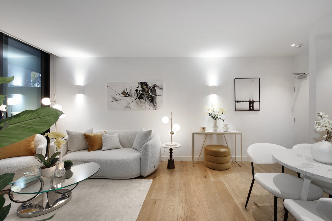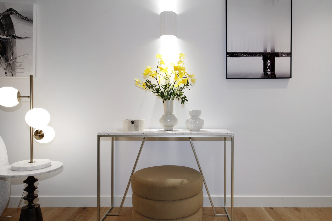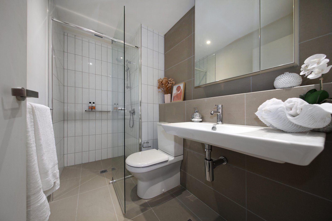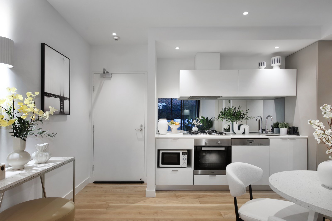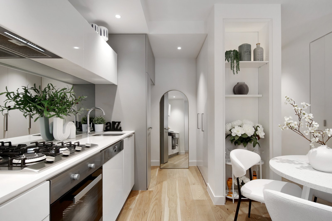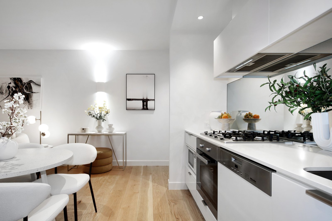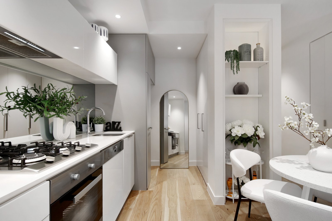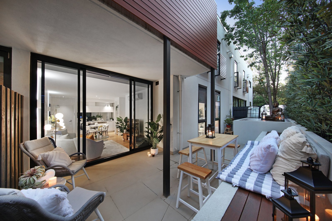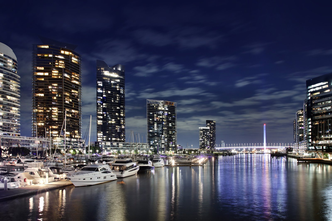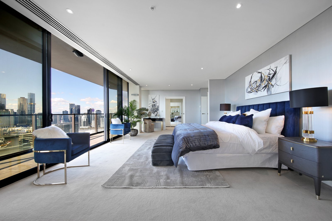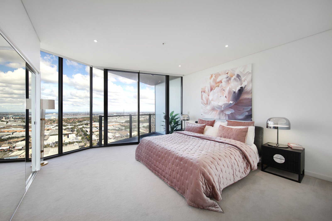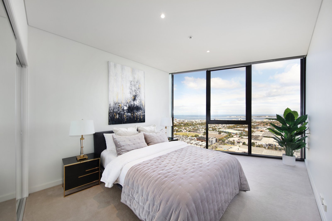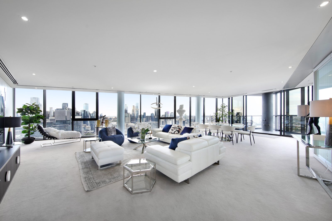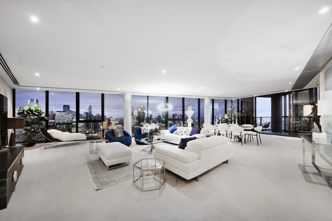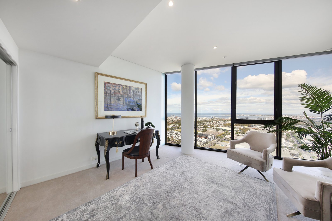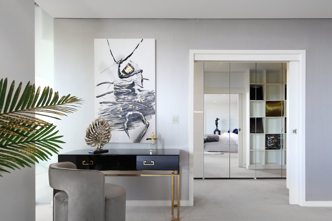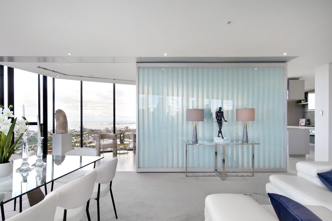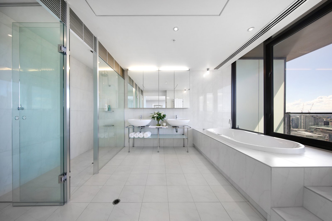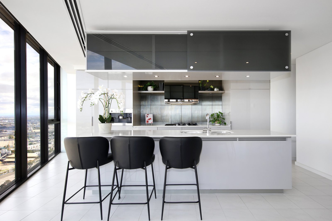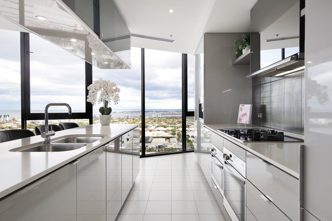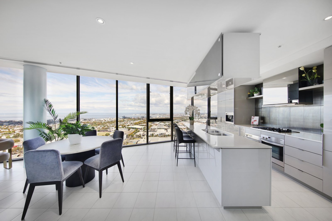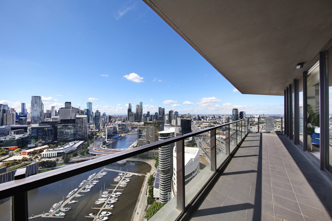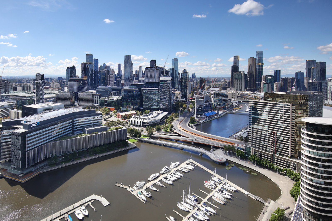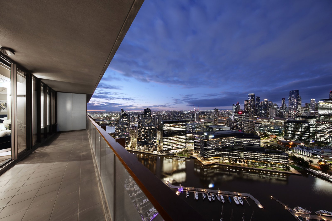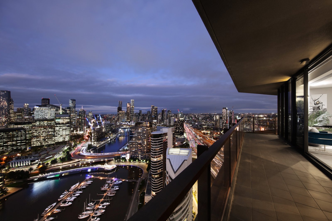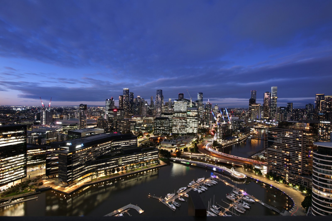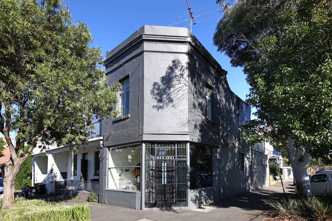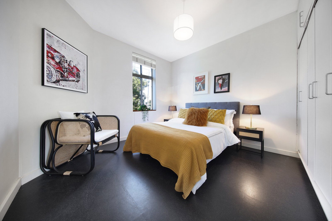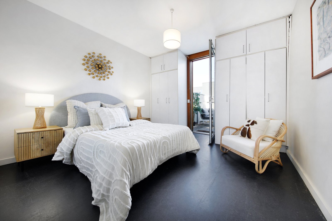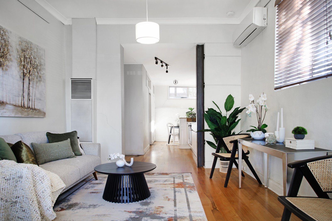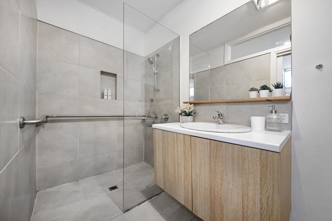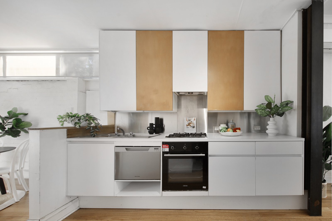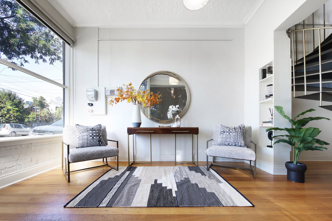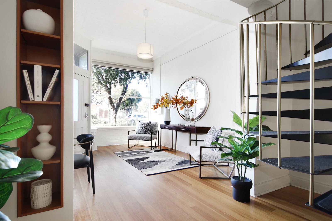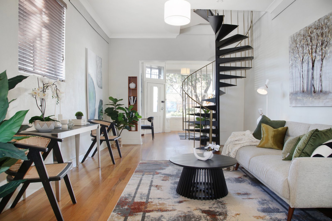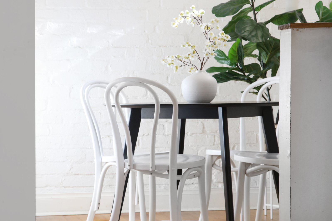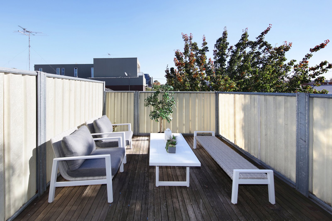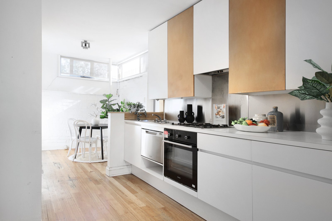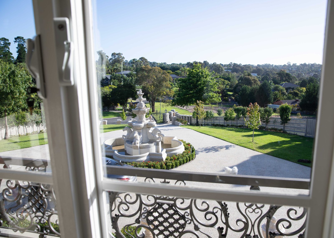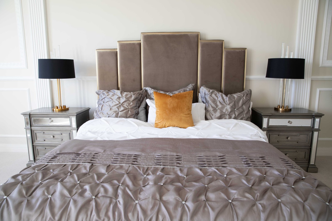A well-designed kitchen is the heart of every home. It’s not only a place for cooking but also a space for gathering, sharing meals, and creating memories. At VM Lux Avenue, our kitchen interior design in Melbourne services focus on blending style, comfort, and functionality to create spaces you’ll love for years to come. Whether you want a modern, minimalist kitchen or a luxurious, custom-built layout, our expert designers ensure every detail matches your vision.
Why Choose Professional Kitchen Interior Design in Melbourne?
Designing a kitchen requires more than just choosing cabinets and countertops. It’s about creating a functional, efficient, and welcoming environment. By opting for professional kitchen interior design in Melbourne, you benefit from:
-
Optimized Layouts – Better use of space for cooking, storage, and dining.
-
Personalized Style – Designs that reflect your taste, from modern chic to timeless elegance.
-
Durability – High-quality materials that last for years.
-
Value Addition – A beautifully designed kitchen increases your property’s value.
Customized Kitchen Design Solutions
Every family has unique needs, and that’s why our kitchen interior design in Melbourne services are fully customized. We create designs that suit your cooking habits, lifestyle, and available space. Our services include:
-
Modular Kitchens – Sleek, modern, and space-saving solutions.
-
Open-Plan Kitchens – Perfect for family homes with integrated dining and living spaces.
-
Luxury Kitchens – High-end finishes with premium fittings and advanced appliances.
-
Small-Space Solutions – Smart designs for compact homes or apartments.
Latest Trends in Kitchen Interior Design
At VM Lux Avenue, we keep up with the latest design trends to offer you the best. Our kitchen interior design in Melbourne often includes:
-
Minimalist cabinetry with clean lines
-
Natural stone countertops
-
Smart storage solutions
-
Energy-efficient lighting and appliances
-
Warm, inviting color palettes
-
Modern backsplash designs
Our Design Process
Our kitchen design process is structured yet flexible to suit your needs:
-
Initial Consultation – Understanding your vision, budget, and style preferences.
-
Concept Creation – Presenting mood boards, sketches, and layout ideas.
-
Material Selection – Helping you choose cabinets, tiles, countertops, and appliances.
-
Implementation – Bringing the design to life with expert craftsmanship.
-
Final Touches – Ensuring the space looks and feels complete.
Benefits of VM Lux Avenue’s Kitchen Interior Design in Melbourne
-
Professional and experienced kitchen designers
-
Custom solutions for all budgets
-
Attention to detail in every project
-
Balance between aesthetics and practicality
-
End-to-end service including consultation, design, and installation
Frequently Asked Questions (FAQs)
Q1: How much does kitchen interior design in Melbourne cost?
A: Costs vary based on size, materials, and customization. We provide tailored packages to suit different budgets.
Q2: Can you renovate my existing kitchen?
A: Yes, we specialize in both new designs and complete renovations.
Q3: How long does a kitchen design project take?
A: On average, 4–8 weeks depending on the complexity and scale of the project.
Q4: Do you provide eco-friendly kitchen design options?
A: Absolutely. We use sustainable materials and energy-efficient solutions where possible.
Q5: Can you work with small kitchens?
A: Yes, our team is skilled in designing compact kitchens with smart storage and space-saving solutions.
✨ Your dream kitchen is just a step away. Contact VM Lux Avenue today for the best kitchen interior design in Melbourne and transform your cooking space into something truly spectacular.

